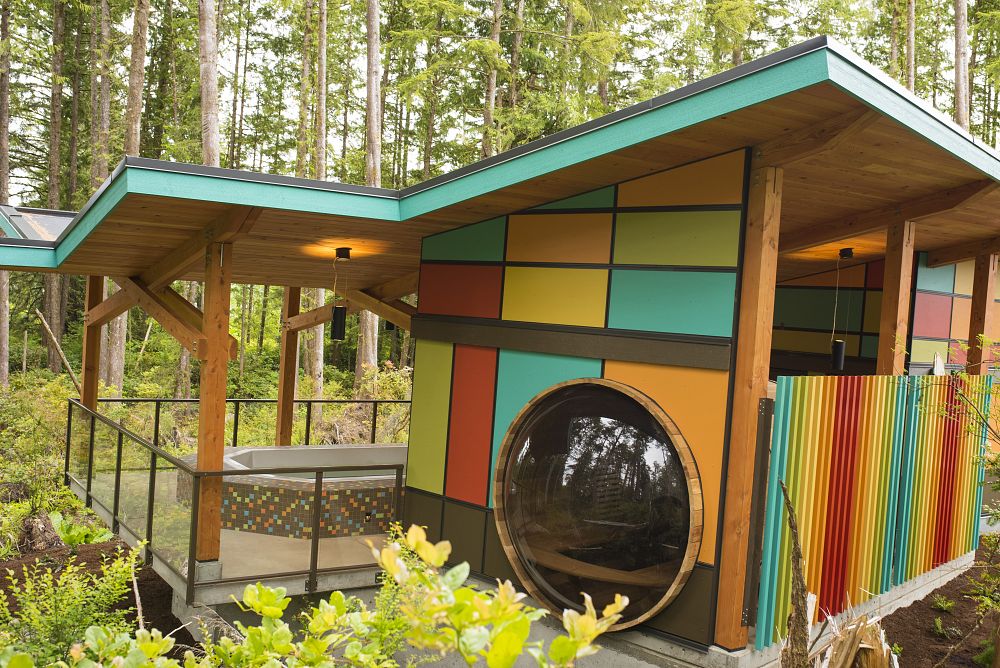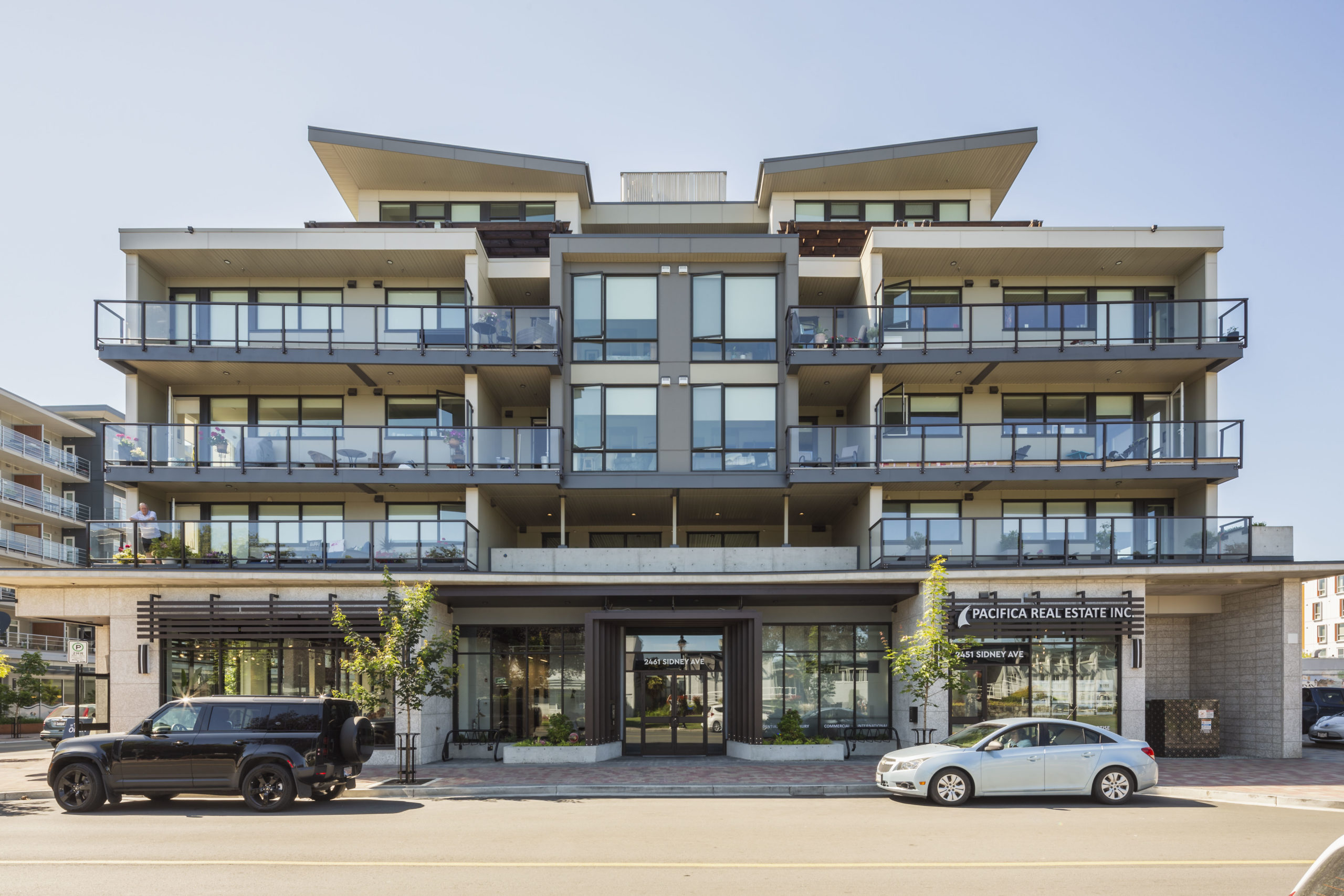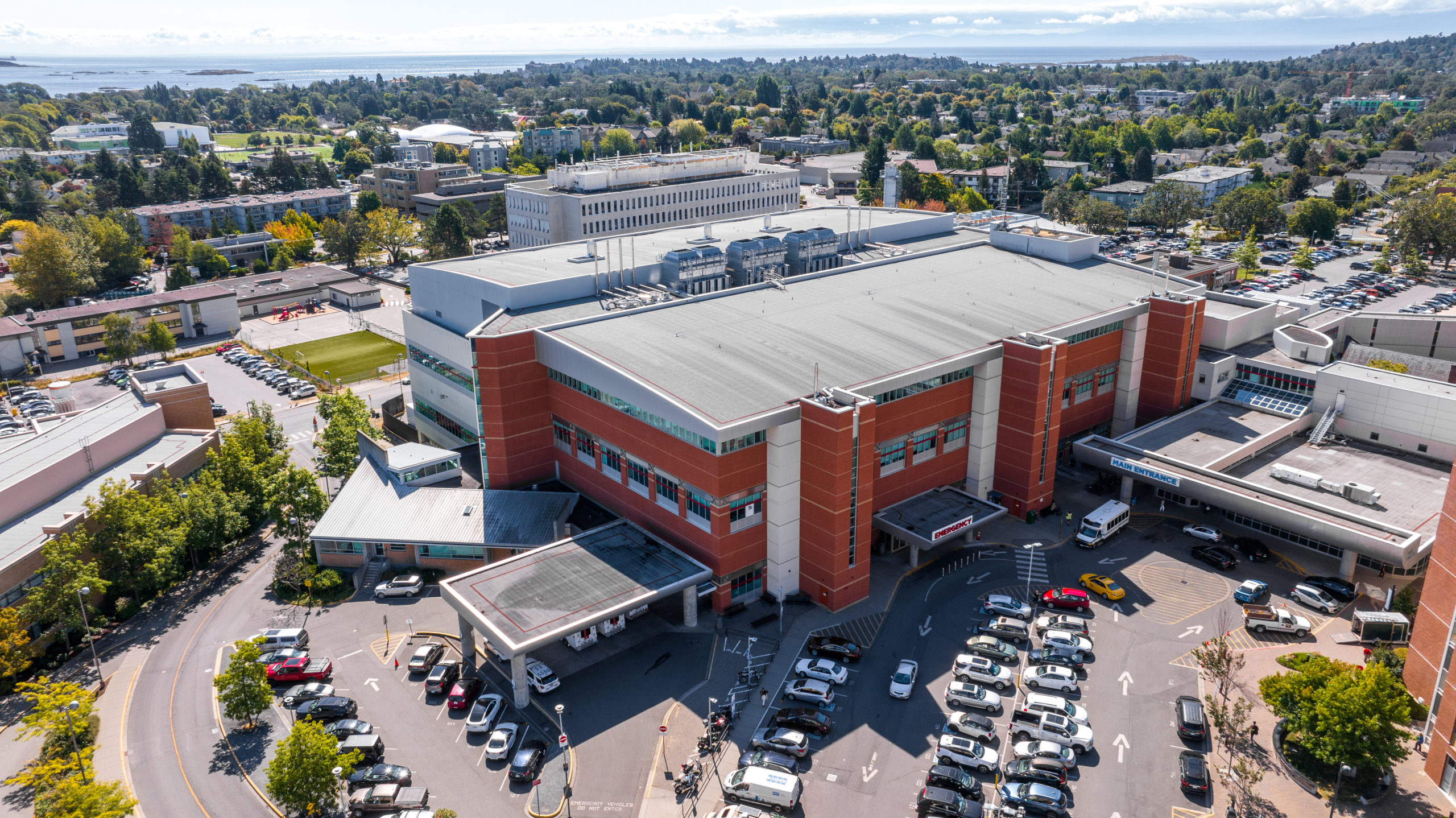Our Projects
With over 35 years of experience, Avalon is able to design mechanical engineering systems for projects of varying sizes and complexities.
Our team of professionals brings a consistently professional and hard-working attitude to every project, ensuring the highest standards and establishing trust and reliability with our clients. We prioritize dependability, meeting deadlines, and providing peace of mind that your project is in capable hands. From quick project initiation to seamless collaboration throughout, Avalon delivers dependable results from start to finish.




