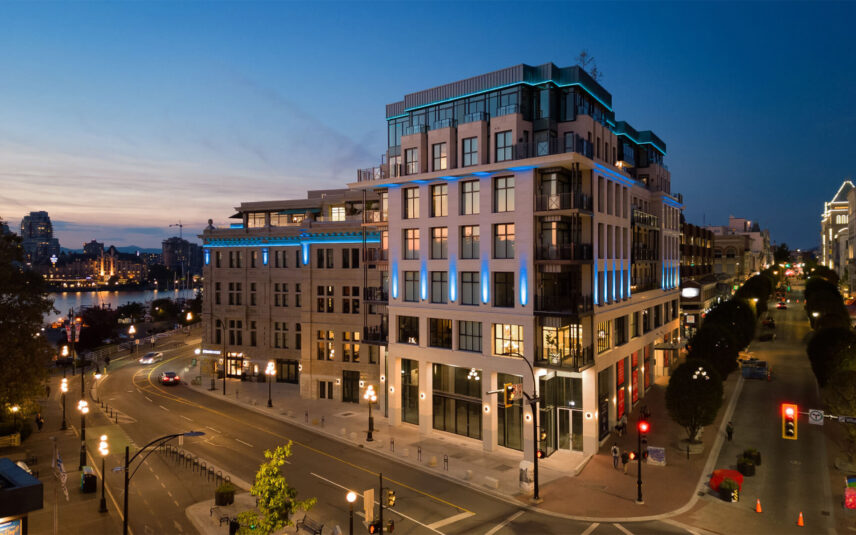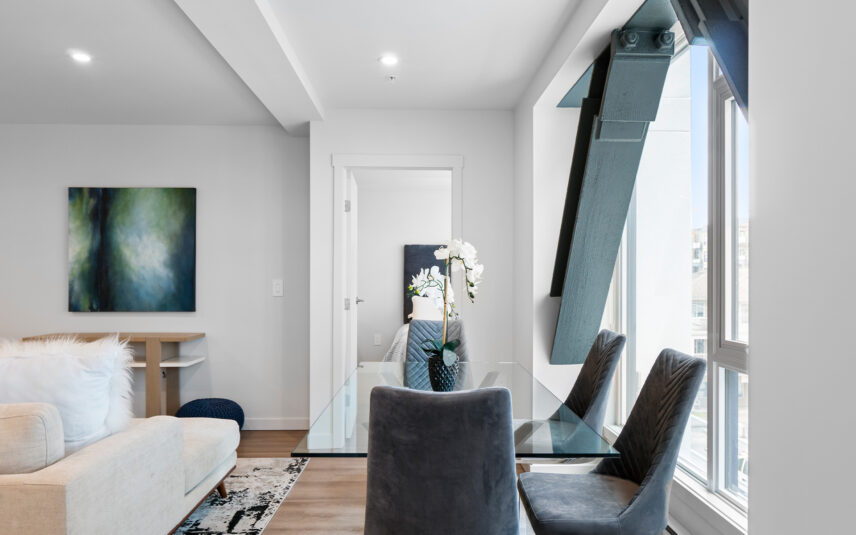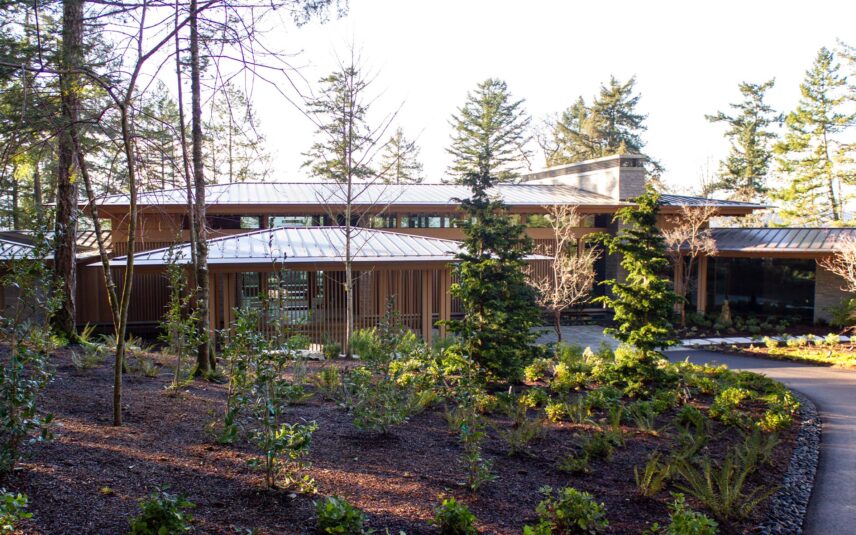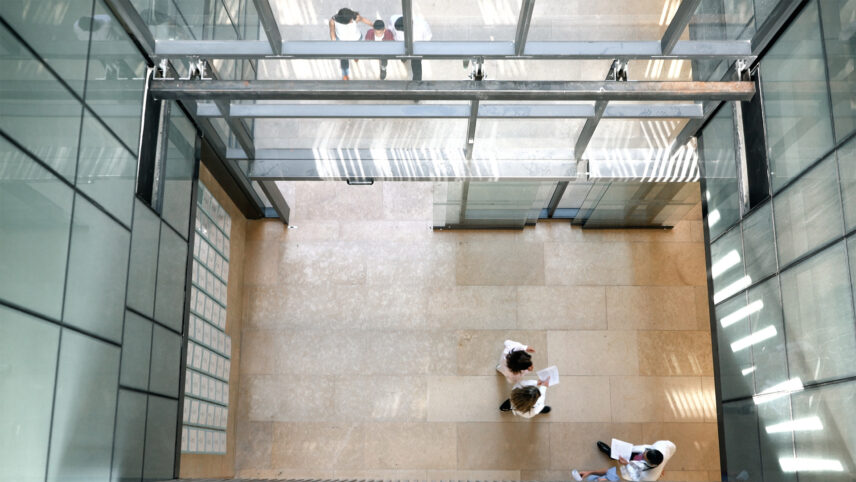
Customs House
An impressive waterfront building in Victoria’s Inner Harbour, Customs House was originally built in 1914 and was used by the Government of Canada until 2013. Acquired by Cielo Properties, the site was transformed into a prestigious residential development, blending heritage with modern luxury. Our designs for the building’s essential living systems provide safety, comfort, and seamless functionality, fitting for Victoria’s most prestigious address.
Completion
2022
Scope
Fire Suppression, Plumbing, HVAC
Size
8 Storeys, 51 Units

The Vue
For The Vue, a 12-storey mass timber apartment building in Langford, we provided energy modelling services. This critical step created a roadmap for achieving optimal energy efficiency, sustainability, and BC Building Code compliance, enhancing performance and reducing operational costs across the building’s 124 units.
Completion
2022
Scope
Full Mechanical, Energy Modelling
Size
12 Storeys, 124 Units

Ardmore Residence
This stunning home, designed by Open Space Architecture and built by M. Knight Construction, features a geothermal plant, in-floor radiant heating, and hydronic fan coils. By tucking large, noisy equipment into the basement, residents enjoy uninterrupted views and perfect thermal comfort year-round, combining high heating-cooling capacity with aesthetic excellence.
Completion
2022
Scope
Fire Suppression, Plumbing, HVAC
Size
Main Residence & Cottage
“PCRE Group has worked with Avalon Mechanical on a variety of projects over the years. They have always maintained professional and reliable design services, always glad to troubleshoot issues despite numerous design direction changes. I intend to continue working with Avalon on many more successful projects.”
– Shaun Macneill, PCRE Group
