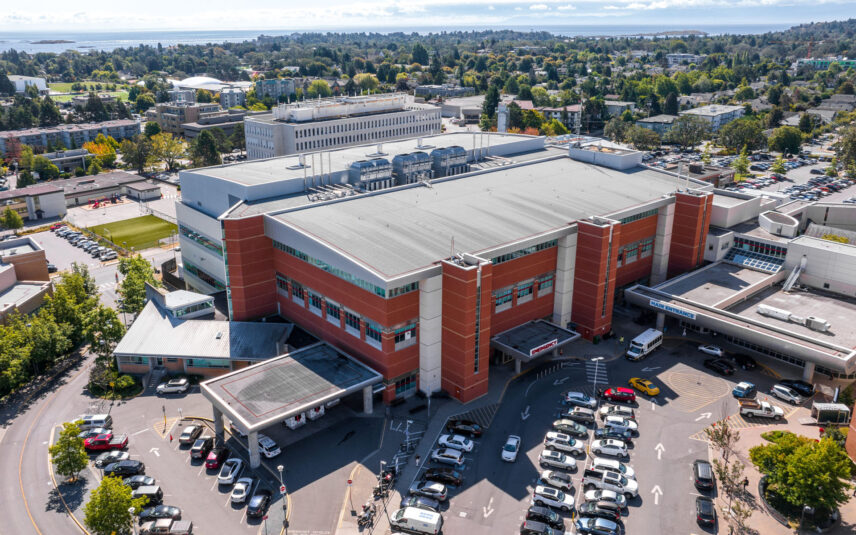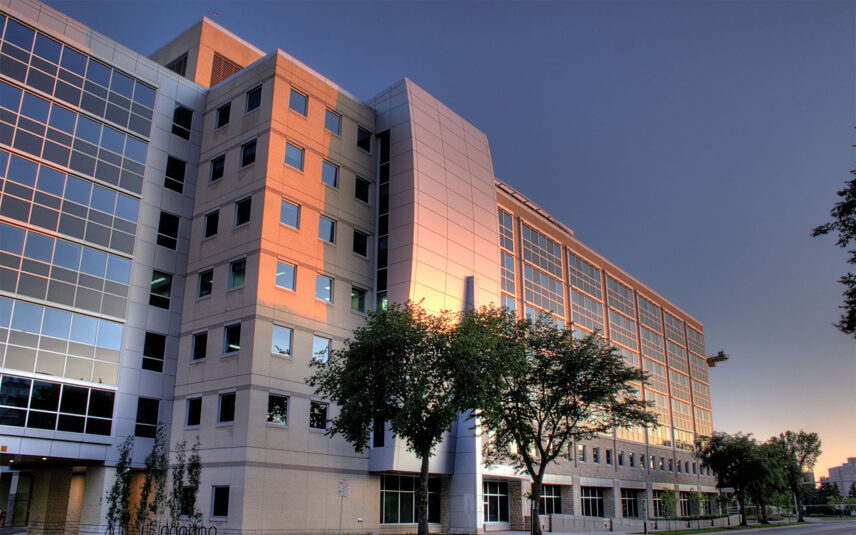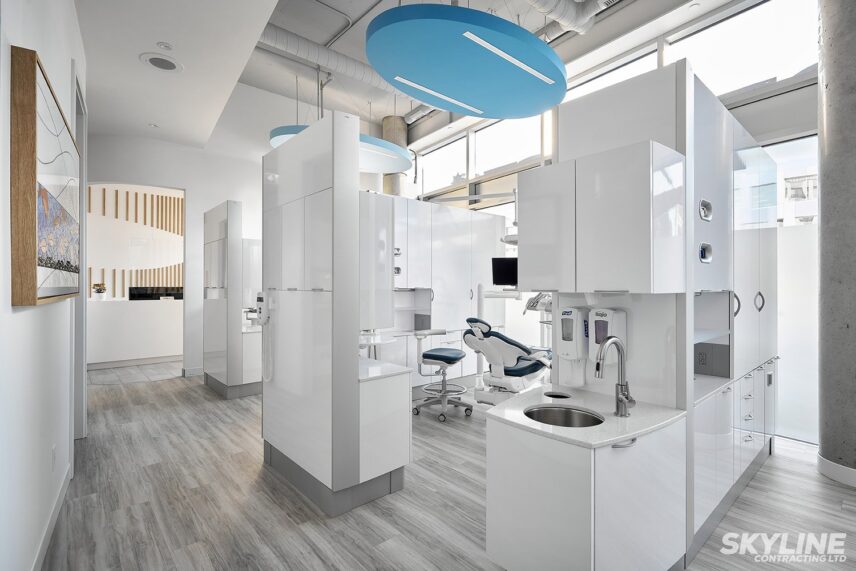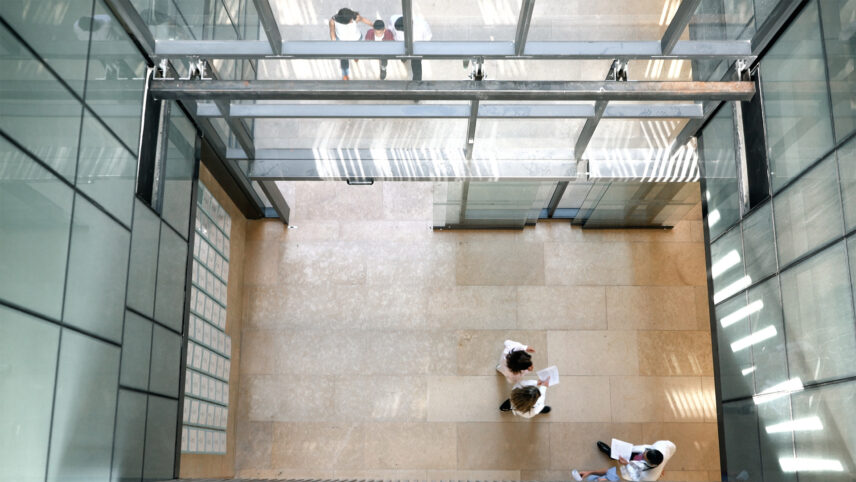
Royal Jubilee Hospital
Our ASHRAE Award-winning project at the D&T building was designed to capture waste heat from the central chilled water plant and use high-temperature heat recovery chillers to produce heating water. This retrofit design also recovers heat from a new chiller plant to provide chilled water to the facility, which replaces several stand-alone chillers and air conditioners serving crucial departments and medical equipment.
Completion
2020
Scope
Full Mechanical, Medical Gas, Central Plant
Size
37-Acre Campus

University of Alberta Health Centre
For this complete MRI replacement, we teamed up with Western Medical Contractors. After a comprehensive site assessment, we extended new chilled water piping from the base building system to the MRI. Doing this provides cooling to the space and gives the MRI machine a new domestic water backup system, which is controlled by the building DDC system. We relocated the non-compliant helium quench discharge system to meet CSA standards, MRI requirements, and health and safety standards. Our construction administration services, including installation oversight and commissioning review, ensured a smooth startup and handover to stakeholders.
Completion
2021
Scope
Full Mechanical, Speciality Helium Venting
Size
3 Tesla MRI

Capital Park Dental
Our mechanical design services for this downtown Victoria dental office included constructing a raised floor to discreetly house essential utilities, minimizing the need for full height walls and ensuring an unobstructed view through the large glazed windows. This innovative approach enhances aesthetic appeal while maintaining functionality, creating a modern, welcoming environment for staff and patients.
Completion
2020
Scope
Full Mechanical, Dental Air/Vacuum
Size
1,350 Sq. Ft.
“Avalon’s team consistently goes above and beyond, ensuring that every project runs smoothly, on time, and on budget. Their collaboration and innovative solutions have helped us create state-of-the-art dental offices that meet the unique needs of our clients. We look forward to continuing our partnership.”
– Pepe Martinez, Skyline Contracting Ltd.
“Over the course of five years and many projects, we can categorically say that Avalon Mechanical has become a go-to consultant for us. Our needs were understood, installations of CT, MRI, and X-ray were seamless, and equipment was up and running with minimal disruption to operations.”
– Andy Allen, Western Medical Inc.
